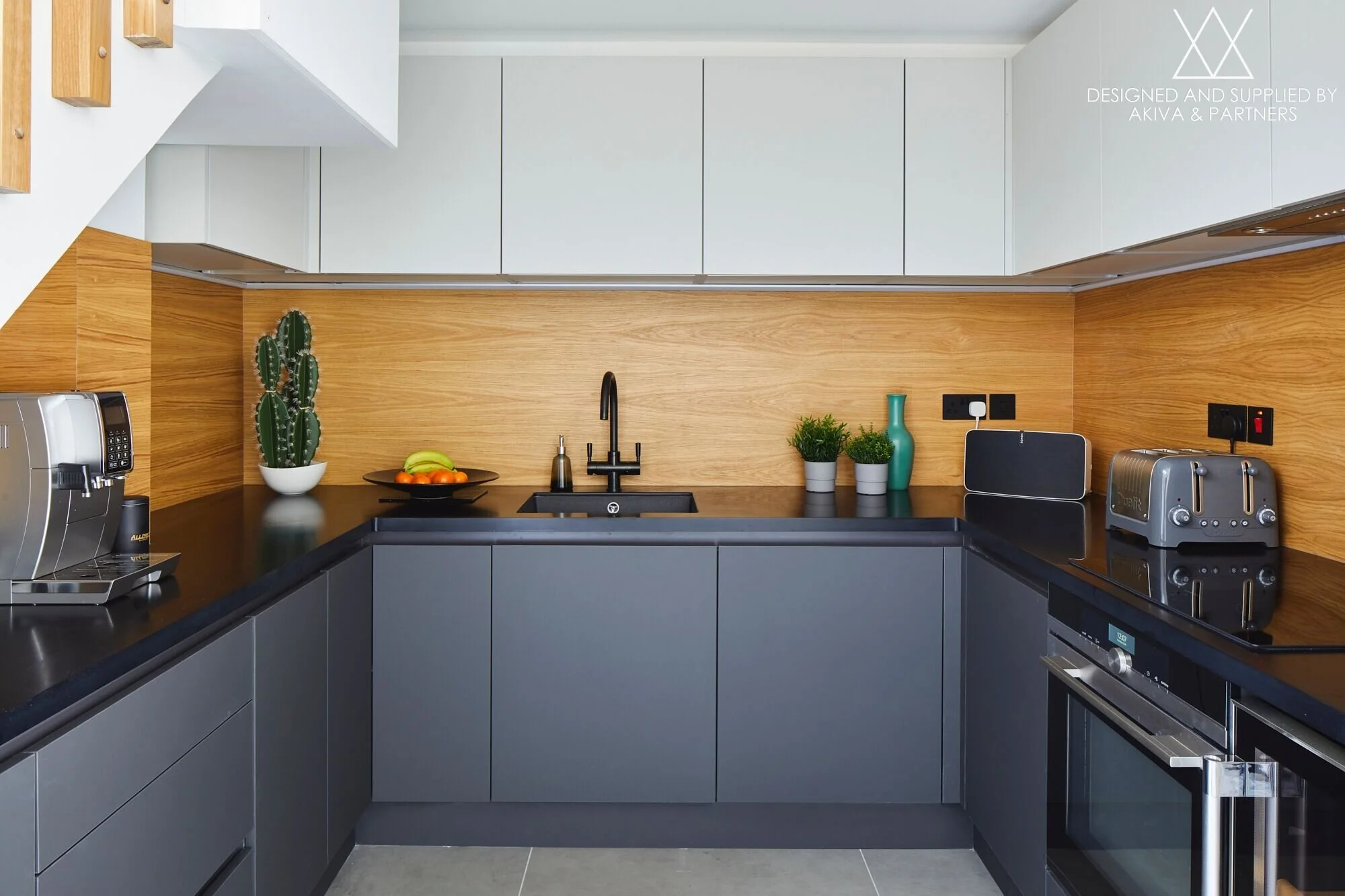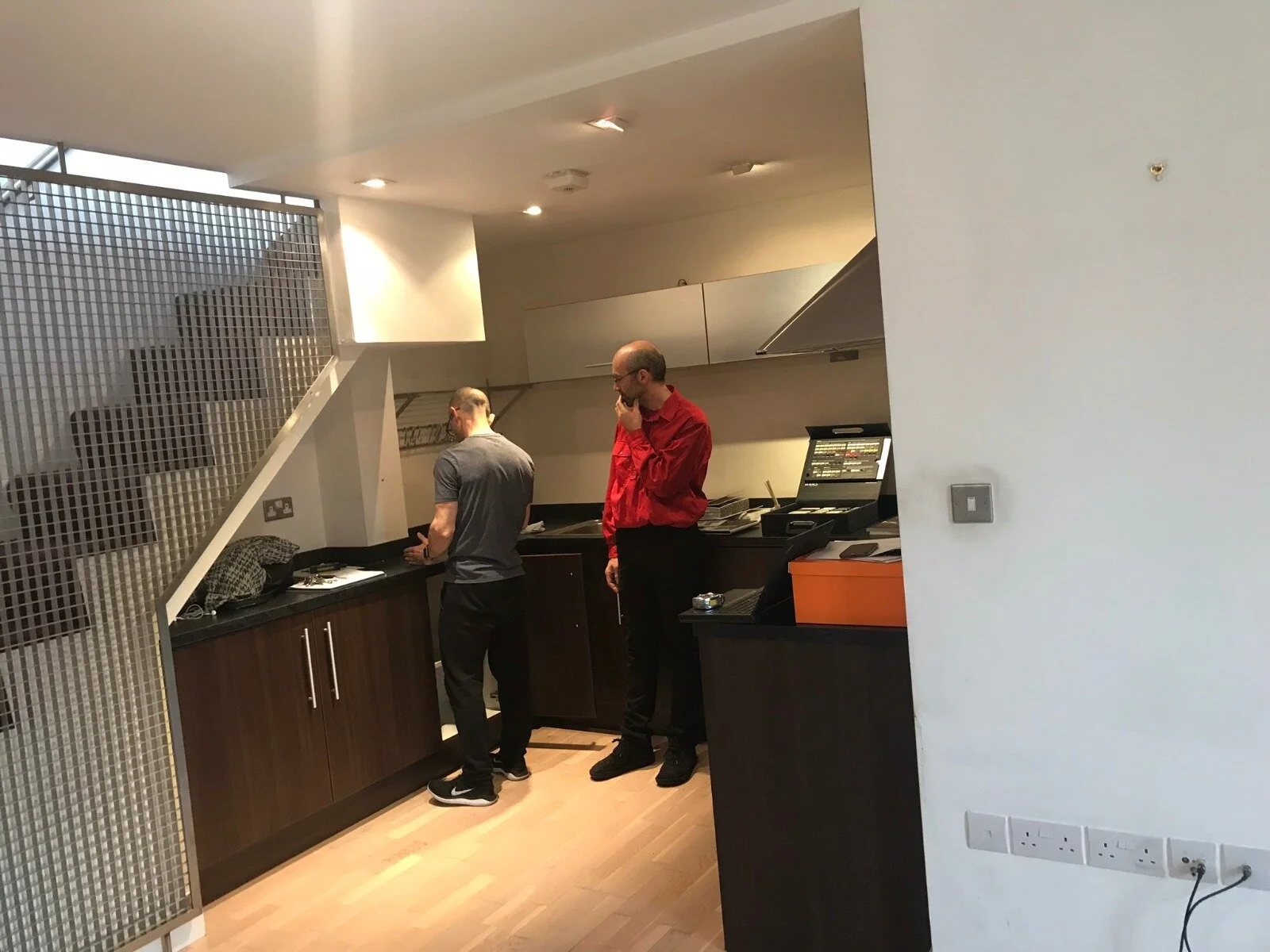INDUSTRIAL LOFT
INDUSTRIAL SHOREDITCH COMPLETE APARTMENT RENOVATION
BRIEF
Our client reached out to us with the following scope:
New kitchen
New main bathroom
New en suite bathroom
Updating of all floors
Updating of all internal doors
Clever storage solutions for the 2 bedrooms and 2 bathrooms
Painting /decorating of walls throughout
Updating of external windows
Updating of external balcony area off the upstairs room
INITIAL DISCUSSIONS
After having our first meeting with our client on site, he expressed that he wanted to have a modern, industrial flat, with black matte finishes. He advised us that although he wanted a NYC loft feel for the flat, it was essential to have lots of light coming in the apartment.
We agreed that the best approach would be to take out our design package for the key rooms of the apartment and an additional lighting design for the main areas: - master bedroom, dining room and kitchen to achieve maximum results.
The client purchased our full design package for the kitchen, master bedroom, main bathroom and en-suite shower, as well as our lighting design for the main rooms, and our design consulting package for the other areas, so everything would match.
HOW WE ACHIEVED IT
Our first step was to join both our designers and clients' ideas together in concept boards. A Pinterest board was then designed for each room so the designer could understand the style they were looking to achieve for each space, along with the designers own ideas.
The designs were then brought to life as specified, applying high quality finishes by one of Akiva's approved contractors and using our design consultation/management service through the entire project.
We are so pleased that our client is elated with the new look.
Kitchen Before
This kitchen was a dark, dated and a hard to use space with lack of storage. The client wanted as much storage as possible without making the room feel cluttered. The cabinetry needed to be meticulously planned, both inside and out, using pull out internal dividers and shelving as well as deep drawers making the kitchen workable and effortless.
Kitchen After
This kitchen was designed with modern and industrial in mind. It was crucial that we optimised the space by suggesting that high wall hung cabinets were fitted. The black worktop purposely provides a great contrast and compliments the matt black base units. The oak back-splash feature is beautifully echoed on the stairs. This kitchen would not have been complete had we not suggested the mood lighting under our lighting design package and this image really demonstrates that very exercise.
Stairs/Entrance Before
The first thing you see when walking into this are the stairs and kitchen. The heavy metal design felt more car park then sleek industrial loft, it needed warmth to give it a WOW factor. Many discussions were had on the best approach for this area, as the industrial feel still needed to be at the forefront but linking into the kitchen the 2 areas needed to flow.
Stairs/Entrance After
The finished stairs look incredible! The look of the kitchen from this angle really shows the elegant stairway to the loft in its full beauty, with it's smooth grey steps balanced with gorgeous vertical fixtures of Oak beams The strong metal hand rail in sight makes this area a great accomplishment in design.
Dining Before
This area again lacked storage, which made the space unfit for purpose. The client likes to entertain and wanted to fit a seating area as well as storage for china, dinnerware and drinks. Lighting was of huge importance in this space by maximising natural light as well as a incorporating statement pieces for evening entertaining.
Dining After
This view of the dining area really shows off the contrast of the beautiful natural light flooding in from the new door, and the mood lighting coming from the kitchen and floor to ceiling storage cupboards. Lighting was an extremely important focus for our client and we wanted to take full advantage of the natural light so widening the door frame allowed the light to flood in but still keep the industrial feel
Bedroom Before
This space was uninviting and dark, heavy dark curtains closed off the natural light and the small door opening out onto the balcony was making the space feel small and dated. Warmth was greatly needed.
Bedroom After
This bedroom is now so inviting anytime of the day or night, the oak timber wall decor was a great choice and a must for our client after seeing the same from another Akiva Projects completed renovation. The door frame in this room was also widened and with the addition of a new door, allows the natural light to flood in.
A good nights sleep is guaranteed in here.
Bathroom Before
The bathroom was lack lustre and tired, this room has no natural light and was a small space to work with. The client wanted to still have a bath but give the illusion of space.
Bathroom After
The end result is a great example of industrial design, matt black wall mounted basin tap gives ease of access and the addition of a frame-less glass shower panel gives the illusion of space. The black geometric tiling and accessories are complemented by a beautiful white luxury wall hung basin and the great choice of placing the heated towel rail above the toilet opens the room up.
En-Suite Before
The enclosed shower cubicle was making this room even smaller, a toilet, sink and radiator were all placed awkwardly at an angle meaning access was very restrictive and enabling the space unusable.
En-Suite After
The transformation of this room is simply stunning, The wet room style has been perfectly designed for what looked like such a small space before. The brick wall goes so well with the Hudson Reed Black Frame Wet room Screen with it's stunning black grid pattern. The Lusso Stone white vanity unit fits comfortably within the space with its strong matt black basin tap. With all these touches combined it truly brings this shower room together beautifully.
All rooms designed by an Akiva Designer
Kitchen supplied by Akiva Kitchen Specialist
All building works carried out and installed by Akiva Approved Contractor
“The transformation of my apartment is quite simply spectacular! Akiva Projects listened to my brief and not only carried this out but went over and above my expectations. The communication throughout the project was first class and the Akiva approved contractor carried out the approved designs to perfection.
”














