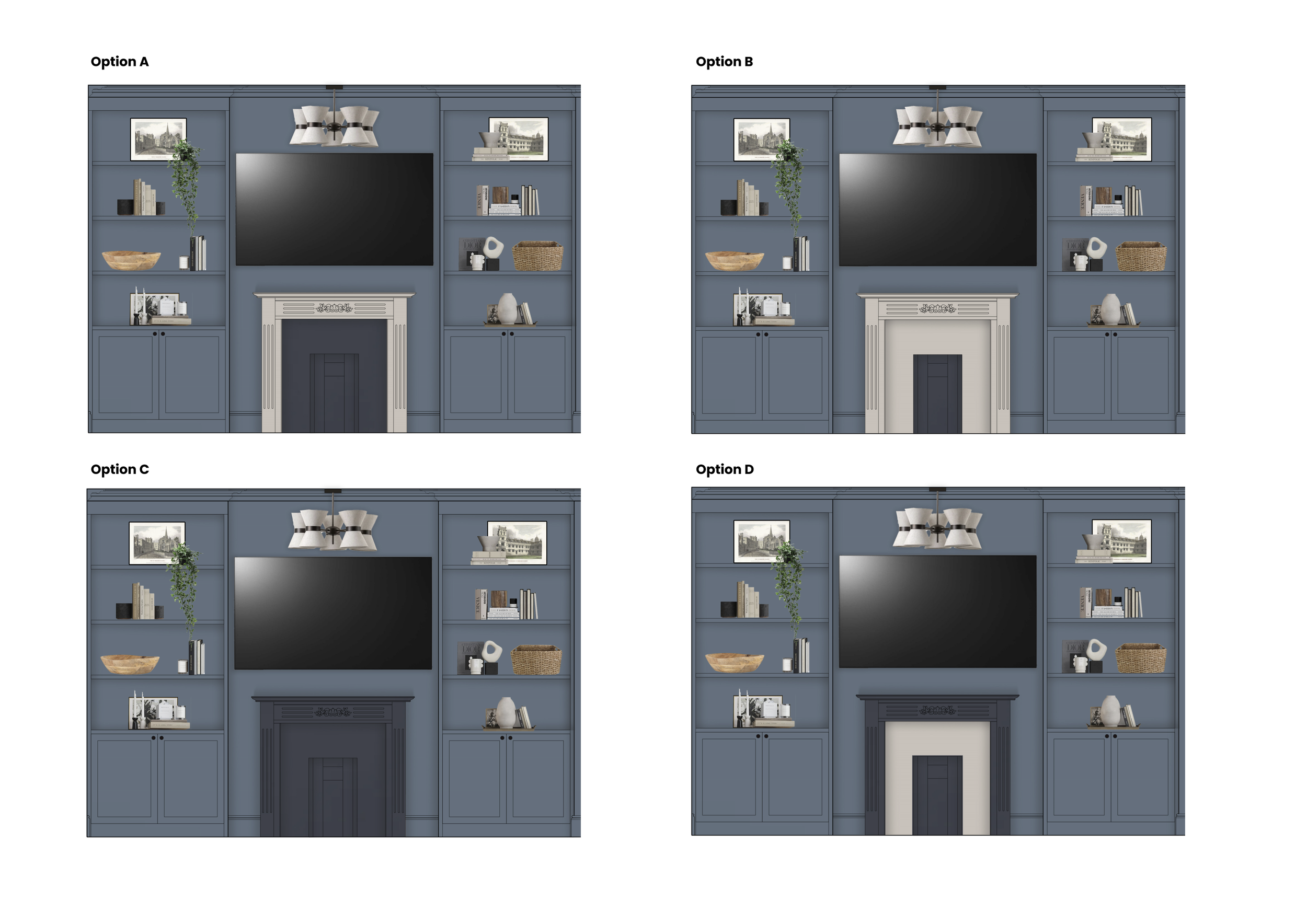BENYON HOUSE
A thoughtfully layered London pied-à-terre blending timeless charm with modern functionality.
The Details
Client: A family based outside of London
Task: To transform a newly purchased London flat into a stylish yet practical home for their son, combining comfort, functionality, and lasting design value.
The Brief
To completely redesign and furnish a central London property that would serve as both a personal home and long-term investment. The client wanted each room to feel distinct yet connected—offering a modern, comfortable base for their son working in the city, while still appealing to future tenants or buyers. The brief included a full refresh of the kitchen, living room, shower room, master bedroom, and guest bedroom, with a focus on practicality, elegance, and cohesive style.
Our approach
Akiva’s approach began with a detailed site survey, followed by a clear design roadmap tailored through our Basic and Premium Interior Design Packages, along with our Furniture Design Package for bespoke wardrobes. The client also appointed our trusted building contractor, with Akiva providing full post-design support to ensure the build process was smooth and consistent with the vision.
Throughout the project, we focused on blending tonal colour palettes, soft layering, and architectural details. In the living room, we created a calm, cocooned space with colour-drenched joinery and soft, textural furnishings. The kitchen combined navy shaker cabinetry with quartz worktops and a butler sink—offering a timeless look with modern functionality. The bathroom was reimagined in stone tones, with black accents and brass fittings to create a sophisticated, spa-like atmosphere within a compact layout.
Ultimately, the Benyon House project reflects Akiva’s belief in design that’s not only beautiful but thoughtfully liveable—perfect for today, and adaptable for tomorrow.
Serene Sophistication in the Living Space
The living and dining area is an exercise in calm confidence. With layered blue tones sweeping across walls, cabinetry, and cornicing, the space is unified and soothing. Plush seating in sage green and soft creams balance the cooler hues, while a sculptural light fixture adds a playful focal point. Built-in shelving flanks a classic fireplace, anchoring the room in its architectural past while offering modern function.
Muted Luxury in the Bedrooms
The master bedroom champions a rich yet restful palette with half-height panelled walls in muted green and wardrobes finished to match, blending seamlessly into the room. Neutral drapes, a tactile rug, and natural timber bedside accents keep the space grounded. The guest bedroom mirrors this approach, designed to feel like a boutique hotel suite—elegant, uncluttered, and quietly luxurious.
Kitchen
Designed with both function and elegance in mind, the kitchen pairs navy shaker cabinetry with crisp quartz worktops and a traditional Belfast sink, delivering a classic-meets-contemporary feel. The layout was optimised for compact living, incorporating clever storage, integrated appliances, and soft, natural light to enhance the sense of space. A pared-back palette and minimal styling allow the design details—like matte black fixtures and heritage cornicing—to take centre stage.
Bathroom
In the shower room, we embraced a monochrome stone palette to create a calm and sophisticated sanctuary. Large-format tiles wrap the space in texture, while a black-framed walk-in shower and brushed brass fittings introduce a modern edge. The vanity in deep navy tones anchors the space, while a round mirror and recessed shelf add softness and functionality. Every element was considered to elevate a small footprint into a high-functioning, spa-like retreat.
Procurement
Living Room
Sofa & Love seat - Loaf
Dining Table - Where saints go
Dining chairs - Dusk
Window Treatments - Curtains 2 go
Pendant - Lights & Lamps
Fireplace - Cast fireplaces
Rug - Benuta
Paint - Coat
Kitchen
Kitchen - Howdens
Tiles - Claybrook Studio
Paint - Coat
Bedrooms
Beds - Dusk & Furniture 123
Curtains - Curtains 2 Go
Paint - Coat
Bathroom
Tiles - Claybrook Studio
Fittings - Abi Interiors
Paint - Coat














